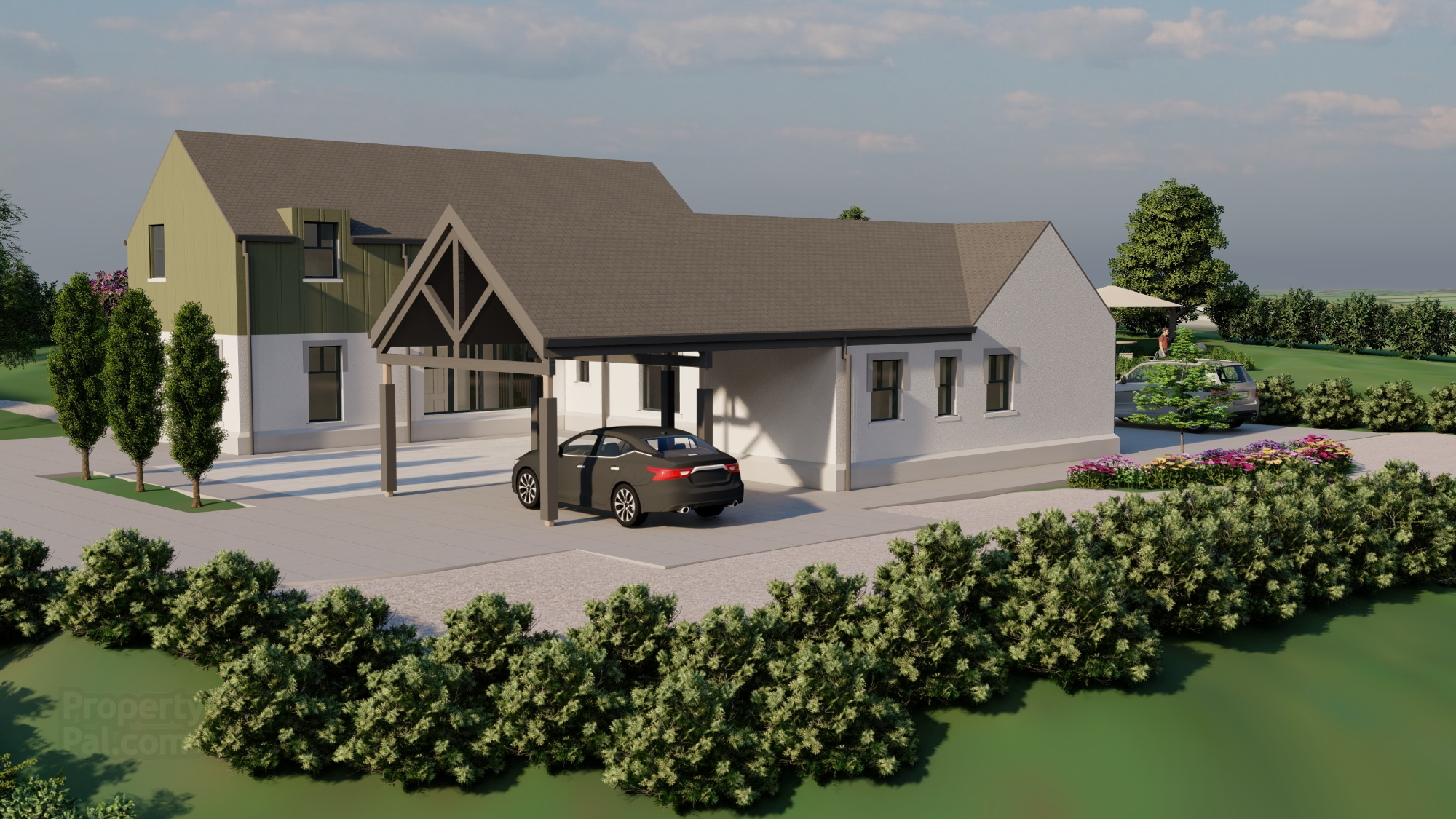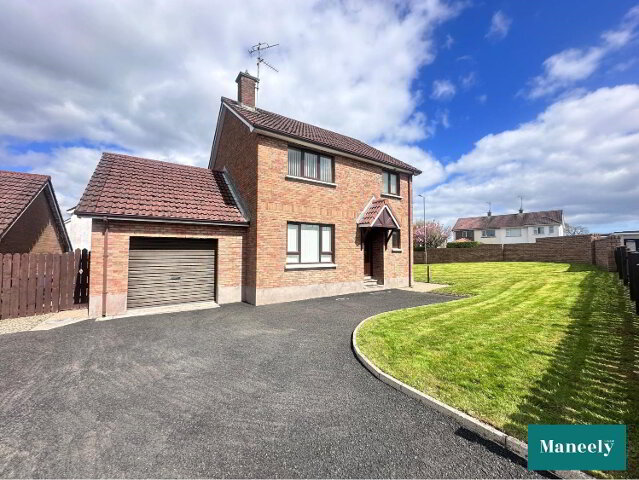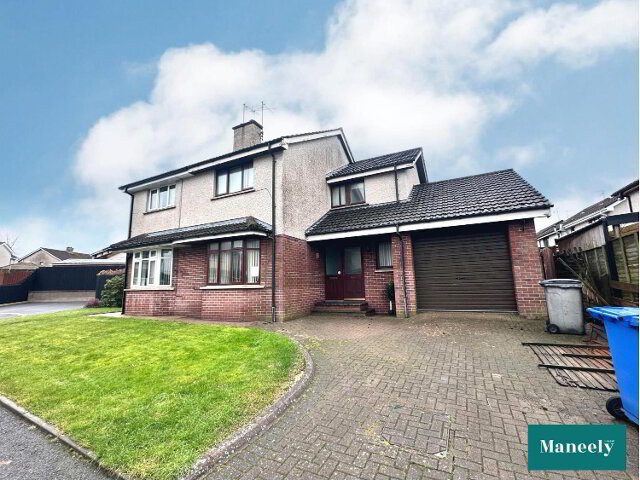Features
- Building Site - 1.4 Acres
- Outline Planning Permission for a modern contemporary home
- Circa 2800 sq.ft
- Beautiful countryside location
- Set on the outskirts of Cookstown
Additional Information
This superb site come with outline planning permission for a modern detached family home set on a generous site on the outskirts of Cookstown. The modern design will be a perfect home for those looking country life whilst remaining minutes from the Town Centre.
The accessibility of this location boasts the perfect balance of relaxed country living and convenience with easy commuting distance to Belfast, Magherafelt and Cookstown Town Centre.
Option 1 - Building Site - Planning Reference (LA09/2021/1599/O)
The proposed dwelling shall have a ridge height of 6.0 metes or less above finished floor area. The site is approximately 1.4 acres.
Situated less than two miles from Cookstown sites of this calibre rarely come onto the market For Sale.
Option 2 - Building Site & Property Finished To Turnkey Finish
Full Specification Listed Below:
The specification on these new luxury family homes will include the following:
- EPC grade A - Energy efficient traditional construction
- Traditional Construction Homes are constructed to the very latest SAP regulations with high insulation to walls, roof space and floorsMaintenance free UPVC energy efficient double glazing with lockable system (where appropriate)
- Spacious Site of 1.3 Acres
- Generous PC Sums to add your own finishes
- Air source heat pump with underfloor heating ground floor
- Dark Grey PVC double glazed window frames
- 4kw PV Panels installed (Optional Extra)
- Composite entrance doors
- Internal walls painted in a neutral colour
- Pressured hot and cold-water system
- Luxury Fitted Kitchens and sanitaryware
You would of course have the option to alter any of the specifications to suit your own personal needs, allowing you the freedom to design your own "Dream Home".
Thank You
We will be in touch with you as soon as we can.




