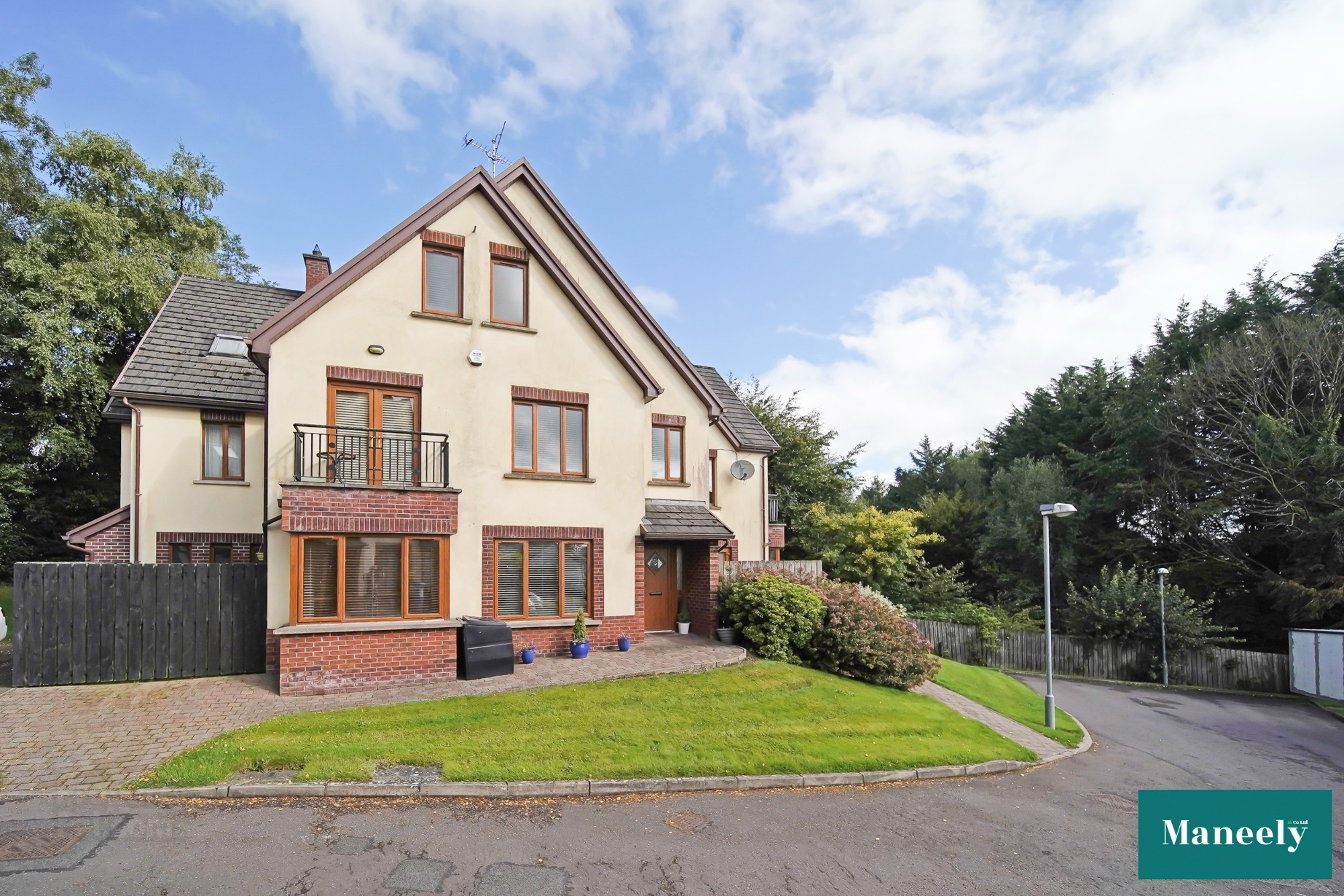Features
- Oil Heating
- Four bedrooms
- Front Garden
- Side Patio
- Great for first time buyers, families & investors
- Sought after location
Additional Information
Maneely & Co. are delighted to present for sale this quad property located in the sought after, “Parkwood Court” development in Dungannon. This charming property is close to the town centre, easy access to major roads and motorway. Don't miss the opportunity to make this property your home sweet home in the heart of Dungannon. Book a viewing today and step into your future!
Ground Floor
Entrance Hallway: 1.87m x 5.08m
Upon entering the property through a pvc door with glazed side panels you are met with a spacious entrance hallway that leads to the reception room, utility and carpeted staircase leading to floor one.
Reception Room: 6.58m x 2.63m
Front aspect reception finished with laminate flooring. This reception area includes an eye catching stove with wooden surround. This room is open plan to the kitchen and includes pvc glass panelled doors leading to the side patio.
Kitchen: 4.16m x 4.14m
Eye catching kitchen which includes a range of high and low level units, extractor fan, stainless steel sink & drainer. It also houses a fridge freezer & cooker. Finished with tiled flooring and partly tiled walls.
Utility: 1.78m x 1.45m
Spacious utility room with space for auto washers. Finished with tiled flooring.
Ground floor WC: 1.77m x 1.4m
Ground floor wc which includes a low flush wc and vanity unit with wash hand basin and mixer tap. Finished with complete wall and floor tiling.
First Floor
Bathroom: 2.67m x 1.95m
Generous bathroom suite which includes a low flush WC, chrome towel radiator, vanity unit with wash hand basin & mixer tap, corner and ceramic bath. This bathroom is finished with complete wall and floor tiling.
Reception 2/ Bedroom 1: 4.0m x 5.46m
Font aspect, double bedroom which is currently being used as a second reception room. Finished with laminate flooring and includes pvc glass panelled doors leading to balcony.
Bedroom 2: 3.39m x 3.4m
Front aspect, double bedroom finished with laminate flooring.
Bedroom 3: 1.98m x 2.52m
Front aspect bedroom finished with laminate flooring.
Second Floor
Bedroom 4/Master: 5.28m x 5.76m
Front aspect, master bedroom finished with laminate flooring. This master bedroom includes a walk in wardrobe and en suite.
En Suite: 2.16m x 2.01m
En suite finished with complete wall and floor tiling. Includes a low flush wc, corner shower pod with electric shower, vanity unit with wash hand basin & mixer tap.
External:
This property includes spacious patio to the side and small garden section to the front.
- Rates: Circa £1,263.50 per annum (As per September 2024)
- Services: All Mains
- Heating: Oil Fired Central Heating
- Build Type: Traditional
To arrange a viewing please contact Maneely & Co, Dungannon on 028 8772 7799 or www.maneely.com.
Thinking of Selling?
FREE VALUATION!
If you are considering the sale of your own property we are delighted to offer a FREE sales valuation, without obligation of sale. Get in contact today and we will be happy to help & advise you!
028 8772 7799 | info@maneely.com
PROPERTIES REQUIRED ACROSS ALL AREAS
_________________________________________
MISREPRESENTATION CLAUSE
Maneely & Co Ltd gives notice to anyone who may read these particulars as follows. These particulars do not constitute any part of an offer or contract. Any intending purchasers or lessees must satisfy themselves by inspection or otherwise to the correctness of each of the statements contained in these particulars. We cannot guarantee the accuracy or description of any dimensions, texts or photos which also may be taken by a wide camera lens or enhanced by photo shop All dimensions are taken to the nearest 5 inches. Descriptions of the property are inevitably subjective, and the descriptions contained herein are given in good faith as an opinion and not by way of statement of fact. The heating system and electrical appliances have not been tested and we cannot offer any guarantees on their condition.
Thank You
We will be in touch with you as soon as we can.

