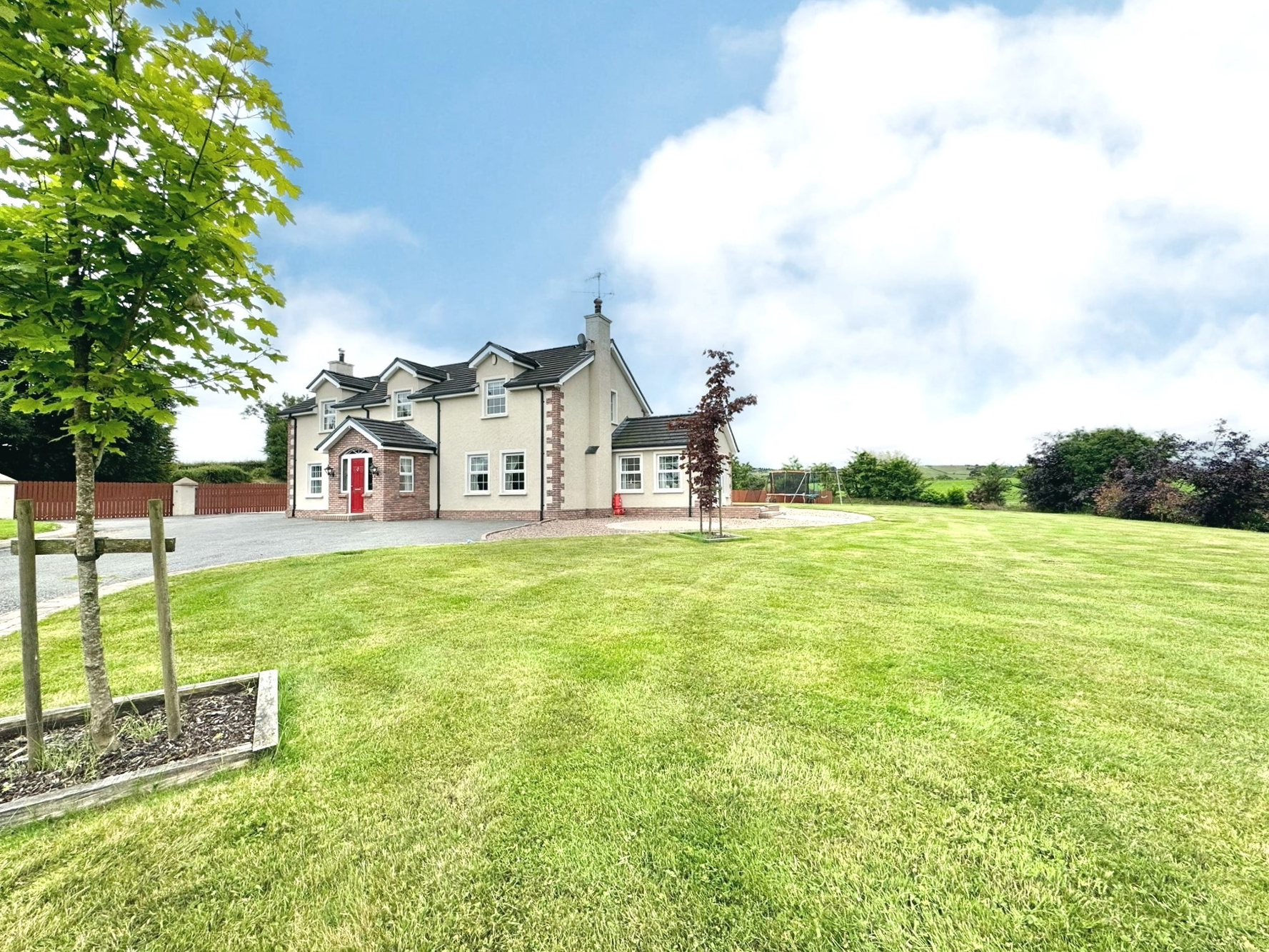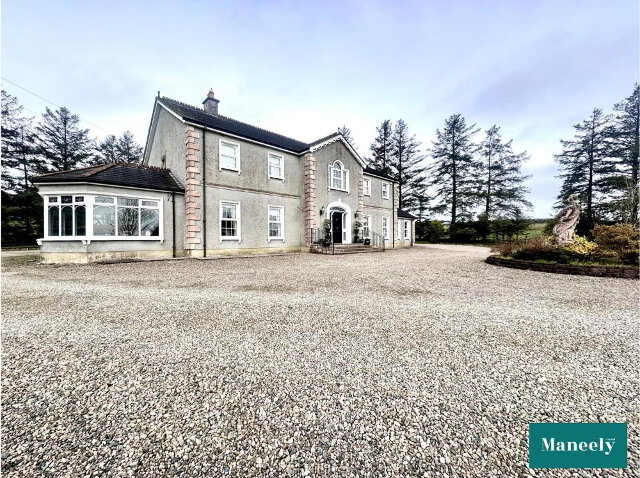Features
- A truly stunning family home with the perfect blend of contemporary features and homely touches
- Fabulous viewing over the rolling countryside
- Bright and spacious accommodation throughout
- Four Bedrooms/Three Reception Rooms/Three Bathrooms
- Double Garage & Workshops
- Alarm System Installed
Additional Information
Located on an elevated site between Pomeroy and Dungannon with an abundance of space, beautiful gardens, peaceful surroundings you will be simply blown away with the sheer luxury finish in the property. An ideal opportunity to purchase a stunning detached family home with double garage, workshop & large, enclosed yard. Viewing is highly recommended to appreciate all this home has to offer.
Accommodation Comprises:
Entrance Porch: 7'09" x 6'04" Composite external doors with double glazed fan light and side panels. Tiled entrance porch. French doors leading to entrance hall.
Entrance Hall: 15'10" x 9'04" Impressive solid oak staircase with centre carpet runner and stair rods. Solid Oak wooden floor. Telephone and power points. Wall lighting.
Living Room: 14'11" x 13'10" Gas fire with solid Oak fireplace surround, cast iron inset and granite hearth. Solid Oak wooden floor. Moulded cornicing and centre rose. French doors leading to the dining room. Television and power points.
Family Room: 17'02" x 14'05" Open fire. Laminated wooden floor. Television and power points.
Study/Bedroom: 12'09" x 10'08" Laminate wooden floor. Power points.
Kitchen: 15'10" x 12'07" Modern fitted solid Oak kitchen with high and low level units. Recessed lighting. Glazed display units. Himac countertops. Over mantle with extractor fan and light and tiled inset. Rangemaster Cooker. Integrated dishwasher. American style fridge/freezer. Centre island/breakfast bar. Porcelain tile flooring. 1 1/2 bowl stainless steel sink unit with mixer taps. Open plan through to the dining area.
Dining Room: 15'10" x 14'0" Solid oak wooden flooring. Double doors to sunroom.
Sunroom: 12'05" x 10'09" Vaulted ceiling. Solid Oak wooden flooring. P.V.C. double doors to patio & garden.
Utility Room: 14'03" x 6'05" Modern fitted high and low level units. Larder units. Single bowl stainless steel sink unit with mixer taps. Tiled floor and splash backs. Plumbed for automatic washing machine and space for tumble dryer. Power points and central heating clock.
Wet Room: 8'0" x 5'03" White contemporary suite with chrome fittings. Low flush wc and pedestal wash hand basin. Tiled shower cubicle with electric shower. Tiled floor.
Rear Entrance Hall: 14'05" x 5'0" Tile flooring.
First Floor:
Oak Gallery Landing: Carpeted.
Bedroom: 14'03" x 14'01" Solid Oak wooden flooring.
Dressing Room: 14'03" x 7'10" Shelved and railed. Solid wood flooring,
En-Suite: 9'0" x 3'05" White contemporay suite with chrome fittings. Low flush wc, wall hung vanity unit with mixer taps and tiled shower cubicle. Power shower with rainfall showerhead. Tiled floor and walls.
Bedroom: 14'0" x 12'09" Laminate wooden floor. Power points.
Bedroom: 14'0" x 9'02" Laminate wooden floor. Power points.
Family Bathroom: 12'06" x 9'0" (WP) White suite with chrome fittings. Low flush wc. Built in corner vanity unit with granite countertops. Spot lighting. Roll top freestanding bath with freestanding mixer bath taps. Walk in wet area with rainfall showerhead. Tiled walls and floor. Extractor fan.
Outside:
Double Garage: 30'0" x 24'0" Electric roller doors. Power points and lighting.
Workshop: 31'0" x 25'0" Electric roller door. Power points and lighting. Separate heating system and alarmed.
First Floor:
Office: 17'0" x 14'0" Laminate wooden floor. Storage area off
Kitchenette 18'02 x 10'0" Low level units. Single bowl stainless steel sink unit with mixer taps and drainer. Spot lighting. Power points.
WC: 6'0" x 5'0" White suite. Low flush wc and wash hand basin. Laminate wooden flooring.
External Area: Externally, the property is approached via a pillared entrance leading to a sweeping driveway with generous parking facilities. Well maintained garden laids out in lawn with treelined driveway, paved patio area and water feature. Decorative brick and stoned areas. Generous concrete parking facilities to rear of the property, enclosed with electric gates and CCTV. The property sits on approximately circa 1 acre site.
To Arrange A Viewing please contact Maneely & Co: Cookstown on 028 8676 3265 or www.maneely.com
Thinking of Selling? FREE VALUATION!
If you are considering the sale of your own property we are delighted to offer a FREE sales valuation, without obligation of sale. Get in contact today and we will be happy to help & advise you!
028 8676 3265 | info@maneely.com
PROPERTIES REQUIRED ACROSS ALL AREA
MISREPRESENTATION CLAUSE
Maneely & Co Ltd gives notice to anyone who may read these particulars as follows. These particulars do not constitute any part of an offer or contract. Any intending purchasers or lessees must satisfy them selves by inspection or otherwise to the correctness of each of the statements contained in these particulars. We cannot guarantee the accuracy or description of any dimensions, texts or photos which also may be taken by a wide camera lens or enhanced by photo shop All dimensions are taken to the nearest 5 inches. Descriptions of the property are inevitably subjective and the descriptions contained herein are given in good faith as an opinion and not by way of statement of fact. The heating system and electrical appliances have not been tested and we cannot offer any guarantees on their condition.
Thank You
We will be in touch with you as soon as we can.


