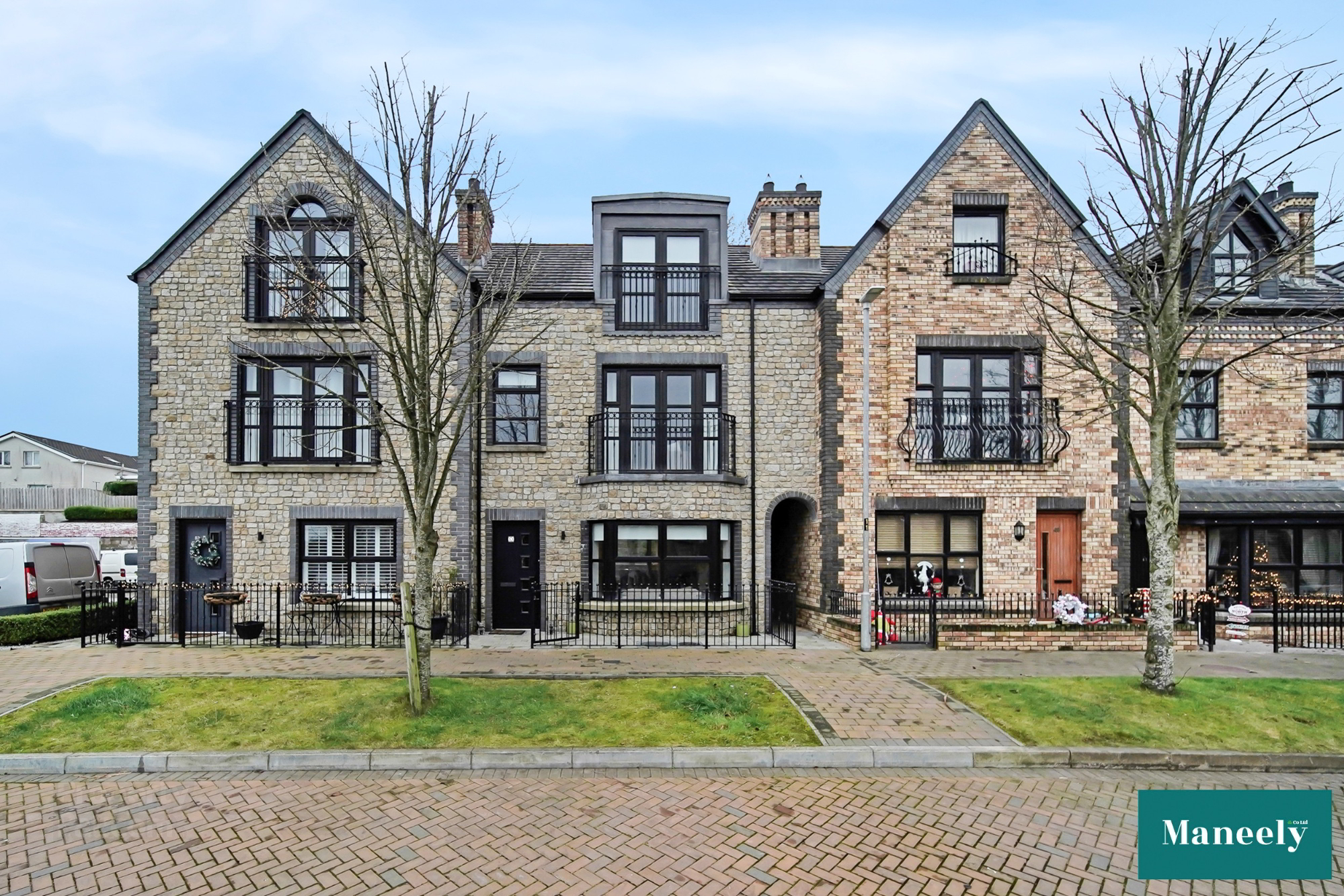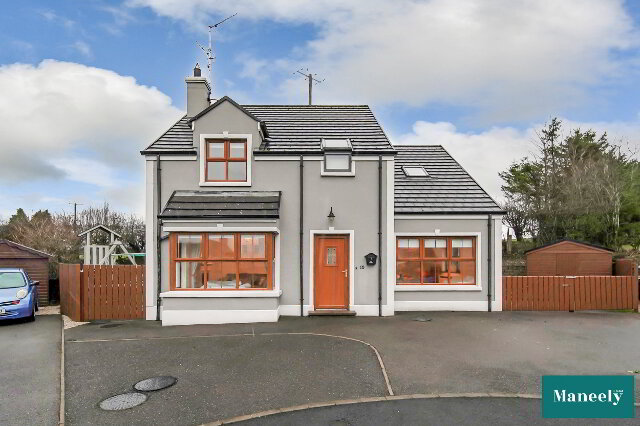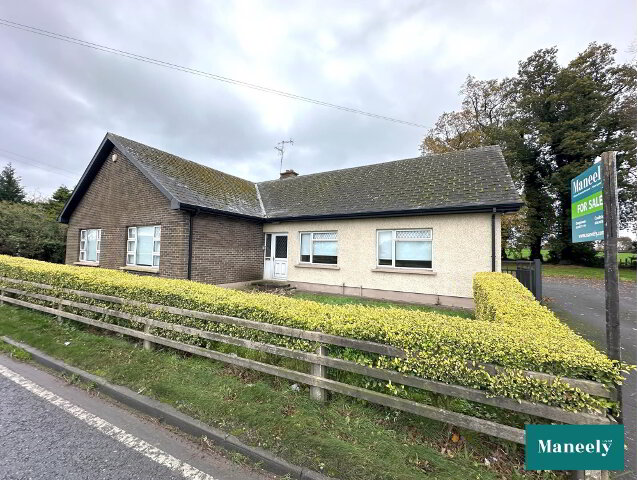Features
- A stunning family home in the popular Church Heights Development
- Extended over three floors offering generous size rooms
- Luxurious kitchen with built in and integrated appliances
- Attractive lounge with feature fireplace and French Pocket Doors leading to the kitchen
- Four bedrooms, the master with an en-suite shower room
- Modern family bathroom with a separate shower and bath
- Oil fired central heating & composite windows and doors
- Downstairs guest toilet and cloaks storage
- Alarm system
- Conveniently located within walking distance to schools and local amenities
Additional Information
Take Me To Church! 51 Church Heights is a beautifully presented four bedroom townhouse with generous living accommodation in a highly sought after location within the prestigious Church Heights development. Built in the early 2020, this property benefits from generous accommodation, modern kitchen, sanitary and flooring. Properties within this development are perfect for families due to the amenities and schooling nearby and offers a perfect blend between tranquility whilst remaining minutes from the town centre of Cookstown.
Accommodation Comprises:
Entrance Hall: Composite front door. Polished porcelain tiled floor. Staircase carpeted. Alarm panel. Telephone and power points.
Lounge: 4.7m x 3.6m Open fire with feature marble fireplace surround, cast iron inset and granite hearth. Television and power points. Polished porcelain tiled floor. Pocket glazed french doors, leading to kitchen/dining area.
Kitchen/Dining Area: 5.0m x 4.0m Modern fitted kitchen with high and low level units and built in larder. Concealed lighting in high level display units. ‘Samsung’ American fridge/freezer included in sale. Built in ‘Beko’ double eye level oven. Built in ‘Flavel’ ceramic hob. Extractor hood with fan and light. 1½ bowl stainless steel sink unit and drainer with mixer taps. ‘Flavel’ integrated dishwasher. Built in bins in kitchen cabinets. Plumbed for automatic washing machine. Spot lighting. Power points. Central heating clock. Polished porcelain in tiled floor.
Cloaks/Pantry Cupboard: Sensor light door. Polished porcelain tiled floor.
WC: 1.8m x 1.17m White suite. Low flush wc, sink in vanity unit. Extractor fan, polished porcelain tiled floor. Sensor light.
First Floor:
Landing: Laminated wooden floor. Power point. Hotpress shelved. Linen cup shelved.
Bathroom: 2.6m x 2.09m White suite. Low flush wc, sink in vanity unit with mixer taps. Corner bath with mixer tap. Tiled shower cubicle with 2 head shower. ½ tiled walls. Polished porcelain tiled floor. Spot lighting. Extractor fan.
Master Bedroom: 3.8m x 3.5m Laminated wooden floor. Built in slide robes. Television and power points.
En-Suite: 2.9m x 1.02m Contemporary white suite with chrome fittings. Low flush wc, sink in vanity unit. Tiled shower cubicle. ½ tiled walls. Polished porcelain tiled floor. Extractor fan and spot lighting.
Reception 2: 4.7m x 4.2m French doors leading to second reception room. Opening for gas fire. Built in bar area. Laminated wooden floor. Television and power points. P.V.C. French doors and double-glazed side panels leading to Juliet balcony.
Second Floor:
Bedroom 2: 2.8m x 2.28m Laminated wooden floor. Power points. Spot lighting. Velux window. Spots. Currently used as a dressing room.
Bedroom 3: 4.03m x 3.9m Laminated wooden floor. Power points. Spot lighting. Velux window.
Bedroom 4: 4.63m x 4.1m P.V.C. French doors opening to a Juliet balcony. Laminated wooden floor. Television and power points. Spot lighting. Access to eaves.
Outside: Low maintenance enclosed back garden. Brick paved. Oil burner and sunken oil tank. Shrubbed area.
Rates: Circa £1353.75 per annum (As per December 2024)
Services: All Mains
Heating: Oil Heating
To Arrange A Viewing please contact Maneely & Co: Cookstown on 028 8676 3265 or www.maneely.com
Thinking of Selling?
FREE VALUATION!
If you are considering the sale of your own property we are delighted to offer a FREE sales valuation, without obligation of sale. Get in contact today and we will be happy to help & advise you!
028 8676 3265 | info@maneely.com
PROPERTIES REQUIRED ACROSS ALL AREA
MISREPRESENTATION CLAUSE
Maneely & Co Ltd gives notice to anyone who may read these particulars as follows. These particulars do not constitute any part of an offer or contract. Any intending purchasers or lessees must satisfy them selves by inspection or otherwise to the correctness of each of the statements contained in these particulars. We cannot guarantee the accuracy or description of any dimensions, texts or photos which also may be taken by a wide camera lens or enhanced by photo shop All dimensions are taken to the nearest 5 inches. Descriptions of the property are inevitably subjective and the descriptions contained herein are given in good faith as an opinion and not by way of statement of fact. The heating system and electrical appliances have not been tested and we cannot offer any guarantees on their condition.
Thank You
We will be in touch with you as soon as we can.



