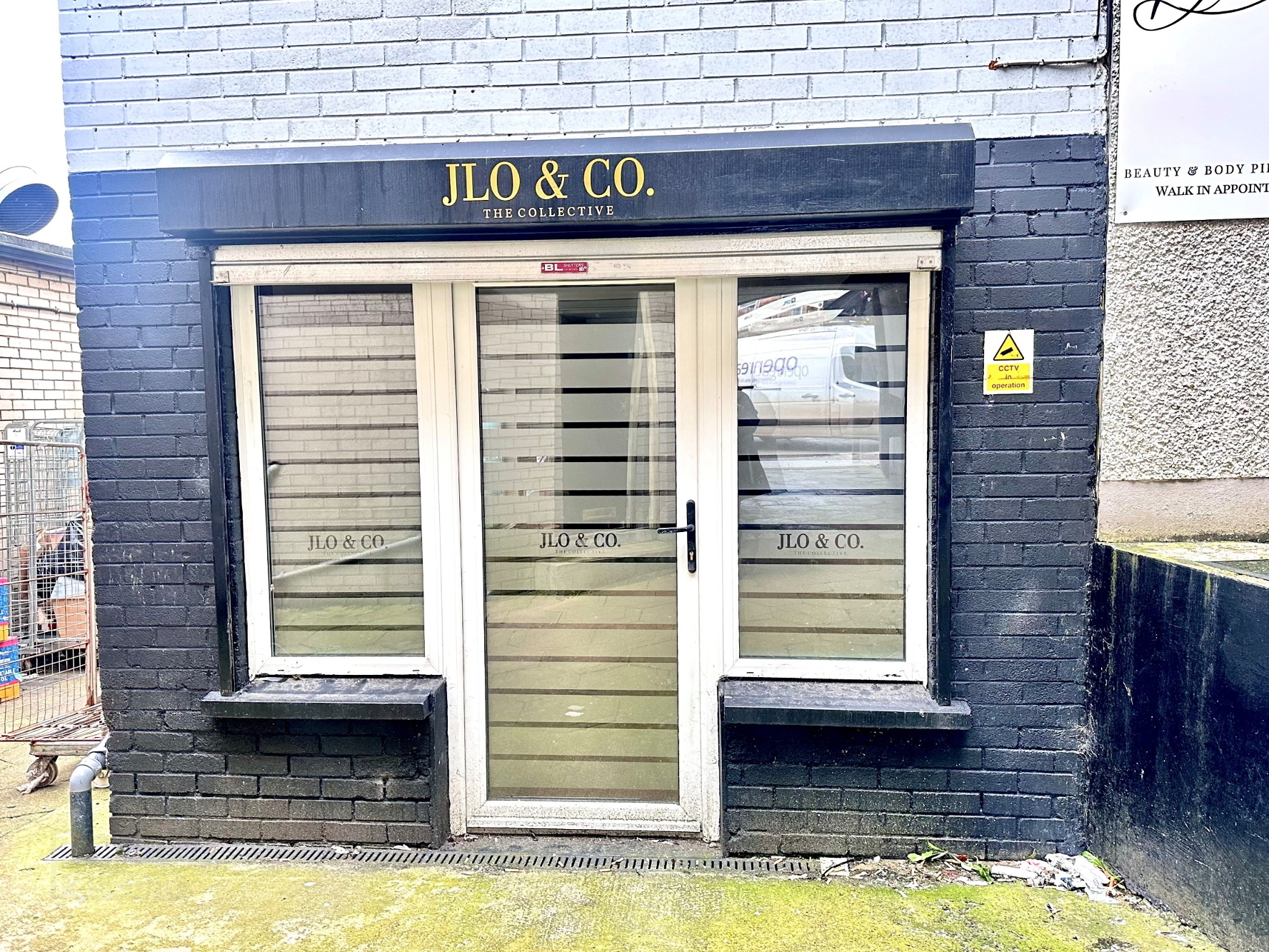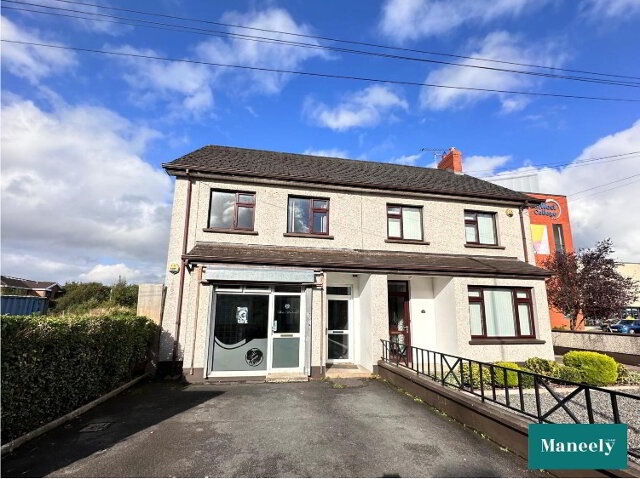Cookie Policy: This site uses cookies to store information on your computer. Read more
Additional Information
Accommodation:
Ground Floor:
Room 1: 8.75m x 2.8m P.V.C. Exterior door. Laminated wooden floor. Storage area under stairs. Plumbed for sink. Gas boiler. Staircase carpeted.
1st Floor:
First Floor:
WC: White suite and pedestal wash hand basin. Vinyl flooring. Storage cupboard.
Treatment Room: 4.5m x 2.8m Laminated wooden floor. Power points.
Store: 2.3m x 1.6m Laminated wooden floor. Power points.
Store: 2.3m x 1.1m Laminated wooden floor. Power points.
If you would like to arrange a viewing please contact our office on 028 8676 3265.
Thank You
We will be in touch with you as soon as we can.


