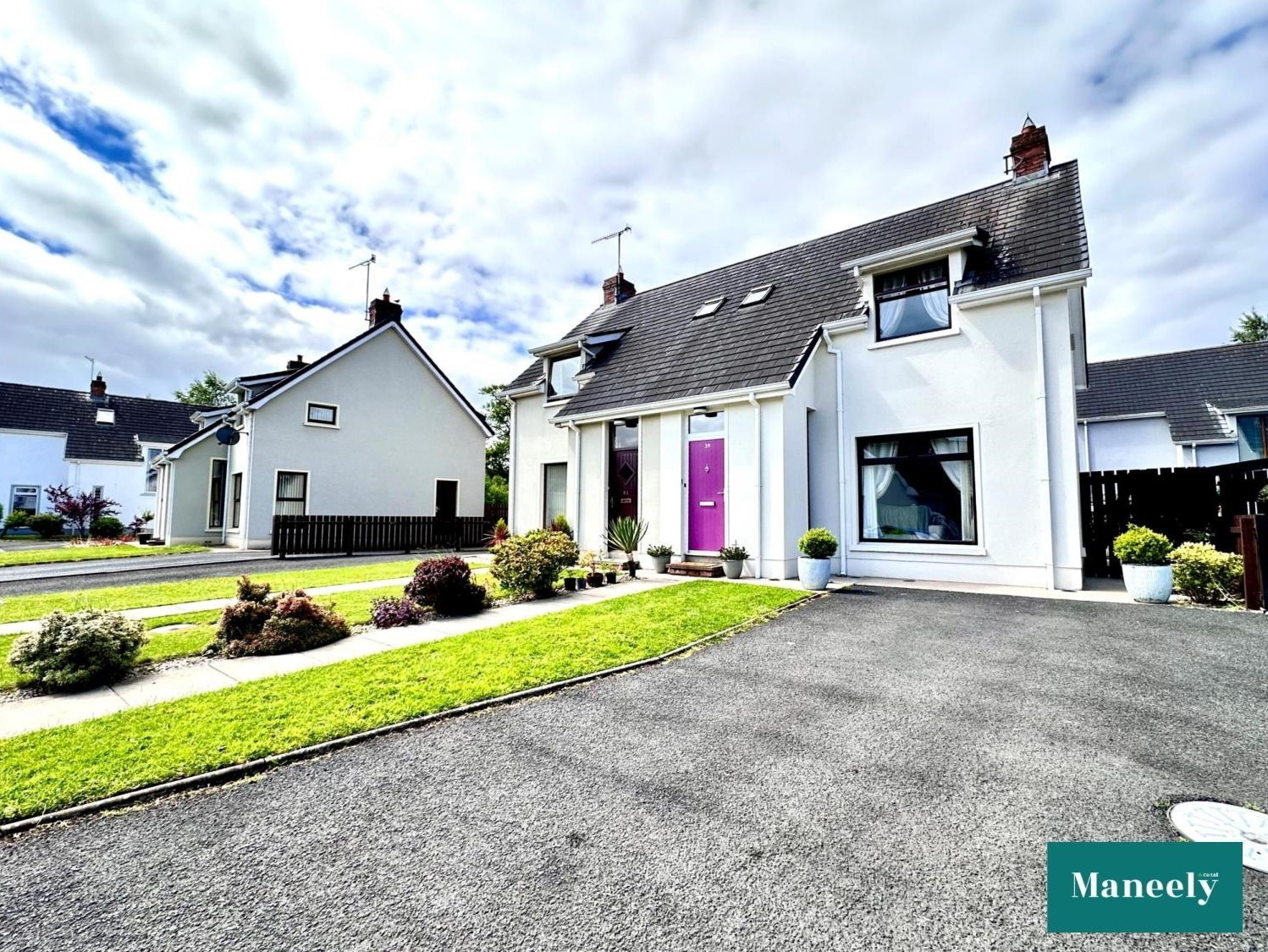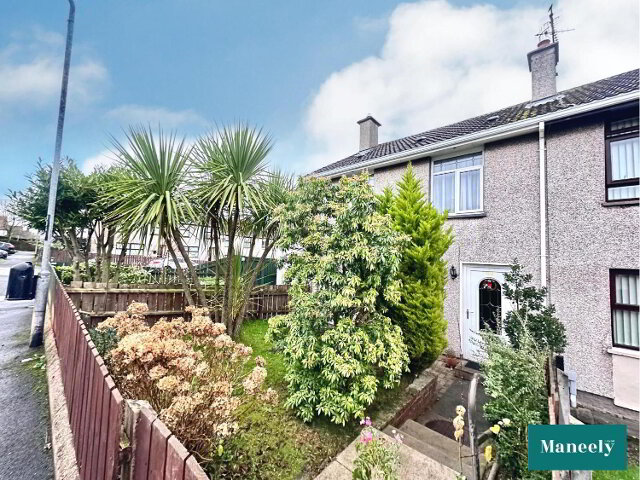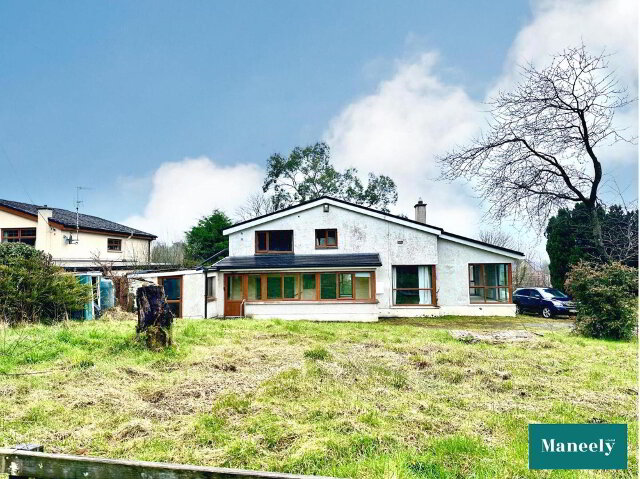Features
- A charming semi-detached property situated just off Bridger Street
- Two double bedrooms (master bedroom with built in slide robes)
- Recently fitted white bathroom suite with chrome fittings
- Bright and spacious living area with a feature fireplace
- Modern kitchen with built in electric oven & hob
- Oil Fired Central Heating
- Newly fitted windows and external doors (May 2024)
- Enclosed rear garden paved
Additional Information
Start With Me! Nestled in a popular well kept development, this two-bedroom semi detached home presents a remarkable opportunity for first time buyers looking to get on the property market. The property boasts a bright reception room with feature fireplace, open plan kitchen/dining area and ground floor guest wc. Upstairs comprises of two spacious double bedrooms and the newly refurbished bathroom suite offers a three piece suite. Externally there an enclosed garden to rear which is paved and the garden shed is included in the sale. The front driveway provides off street parking.
Accommodation Comprises:
Entrance Porch: Composite front door. Tiled entrance porch floor. Storage cupboard, shelved. Telephone and power points.
Entrance Hall: Balustrade staircase, carpeted. Tiled entrance hall floor. Power points.
Guest WC: 1.75m x 0.93m White suite with chrome fittings. Low flush wc and pedestal wash hand basin. Tiled splash backs and floor. Extractor fan.
Lounge: 4.3m x 3.6m Open fire with Walnut wooden fireplace surround, cast iron inset and granite hearth. Television and power points. Laminated wooden floor. Spotlighting. Television and power points. Dimmer light switch.
Kitchen/Dining Area: 4.56m x 2.9m Fitted kitchen with high and low level units. Concealed lighting under high level units. Single bowl stainless steel sink unit with mixer taps and drainer. Built in electric oven and ceramic hob. Extractor hood with fan and light. USB and power points. Tiled floor in kitchen area. Composite exterior door. Vinyl flooring in dining area. Television and power points.
Landing: Laminate wooden floor. Power points. Velux window.
Bedroom: 4.5m x 3.6m Laminate wooden floor. Built in sliderobes, railed and shelved. Spot lighting. Power points. Dimmer light switch.
Bedroom: 3.6m x 3.6m Laminate wooden floor. Television and power points. Spot lighting. Power points. Access to roof space via Slingsby ladder. Roof space is ¾ floored.
Bathroom: 2.02m x 1.93m Recently replaced white suite with chrome fittings. Low flush wc, pedestal wash hand basin and panel bath with telephone mixer taps. Tiled floor and splash backs. Velux window. Feature wall light and vanity shelving. Spot lighting and extractor fan.
Outside:
Enclosed rear garden to rear paved. Garden shed included in the sale. Oil burner and tank. Cold tap. Tarmac driveway to front providing off street parking for several vehicles. Garden laid out in lawn. Stone bed area with shrubs.
Services: All Mains
Heating: Oil Fired Central Heating
Build Type: Traditional
Rates: £812.25 per annum (Price Correct As Of June 2024)
To Arrange A Viewing please contact Maneely & Co: Cookstown on 028 8676 3265 or www.maneely.com
Thinking of Selling?
FREE VALUATION!
If you are considering the sale of your own property we are delighted to offer a FREE sales valuation, without obligation of sale. Get in contact today and we will be happy to help & advise you!
028 8676 3265 | info@maneely.com
PROPERTIES REQUIRED ACROSS ALL AREA
MISREPRESENTATION CLAUSE
Maneely & Co Ltd gives notice to anyone who may read these particulars as follows. These particulars do not constitute any part of an offer or contract. Any intending purchasers or lessees must satisfy them selves by inspection or otherwise to the correctness of each of the statements contained in these particulars. We cannot guarantee the accuracy or description of any dimensions, texts or photos which also may be taken by a wide camera lens or enhanced by photo shop All dimensions are taken to the nearest 5 inches. Descriptions of the property are inevitably subjective and the descriptions contained herein are given in good faith as an opinion and not by way of statement of fact. The heating system and electrical appliances have not been tested and we cannot offer any guarantees on their condition.
Thank You
We will be in touch with you as soon as we can.



