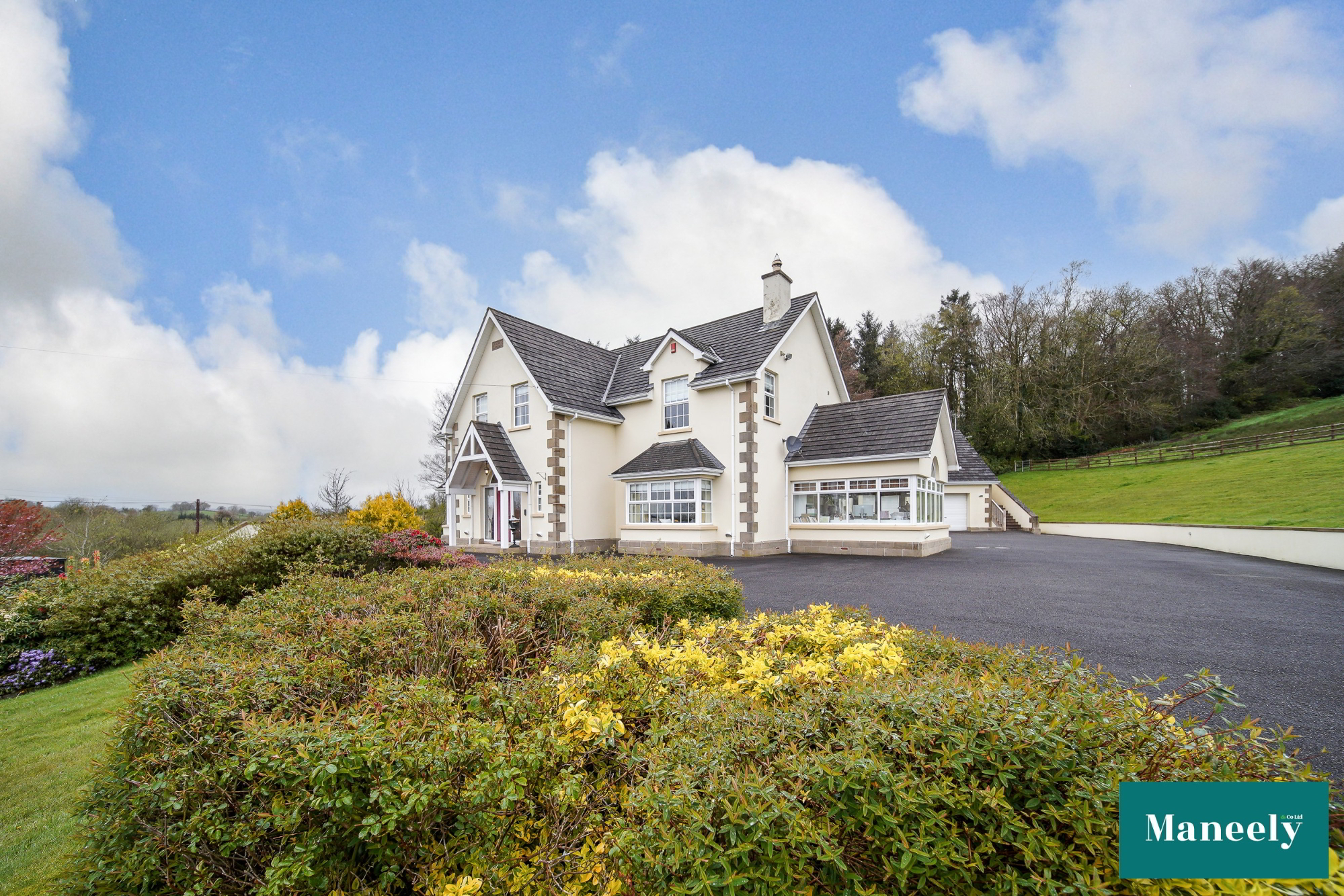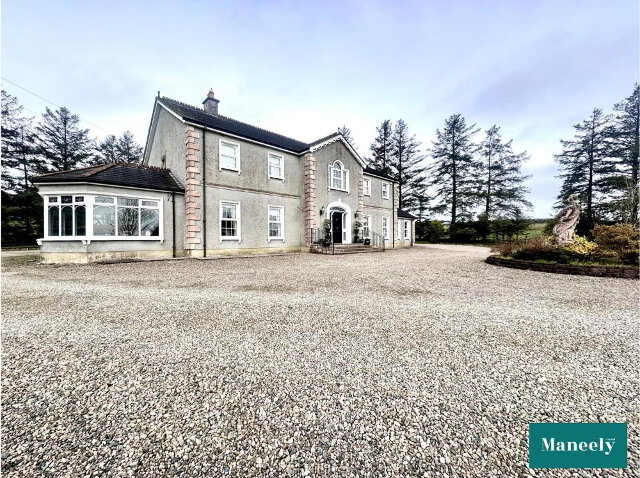Features
- Well Appointed Detached Family Homes Set on Circa 3 Acres
- Option to Purchase an additional 6.4 Acres
- Approached by a sweeping driveway
- 2.85m High ceilings throughout
- Drawing Room with feature inglenook fireplace and built in bookshelves
- Spacious kitchen/dining and family area
- Handcrafted bespoke kitchen with granite countertops and appliances
- Principal Bedroom with his/her walk-in wardrobes, en-suite bathroom with separate Jacuzzi bath & shower
- Linen Closet with laundry chute
- Guest Bedroom with en-suite shower room
- Three further well-proportioned Bedrooms
- Family bathroom with separate corner bath and shower
- Oil Fired Central Heating
- U.P.V.C. Double Glazed Windows
- Detached Double Garage with self-contained one bedroom annex with separate oil heating system
- Additional outside WC
- Outstanding Standard of Specification Throughout
- Full fibre broadband
- CAT 5 wiring throughout the principal residence
- 5-amp lamp sockets throughout the main reception rooms
- Concrete stairs and slab flooring
- Beam Vacuum System
- Fitted remote Intruder Alarm
- External sensor lighting
- Automatic Standby Generator
- Natural sandstone copings to all external garden walls
- Purpose built dog shelter and run
Additional Information
This outstanding family residence in County Tyrone is located approximately 45 minutes from Belfast and 8 miles from Monaghan. This hidden gem of a family home exudes character and will have wide ranging appeal. Approximately 5,381 Sq Ft of accommodation set on circa 3 acres with the option to purchase an additional 6.4 acres this would be ideal for the equestrian enthusiast. Additionally the double garage offers extra living accommodation with a self contained one bedroom annex. So rarely do - properties of this calibre come onto the open market, making this an opportunity not to be missed - therefore early viewing is highly recommended.
This contemporary country residence is set within magnificient ground of circa 3 acres and approached via stone entrance pillars to a sweeping driveway.
The cleverly designed architecture boasts excellent sized rooms throughout with an emphasis on natural light and entertaining space.
The front entrance hall opens to an elegant handcrafted staircase rising to the first floor with three principal reception rooms leading off from the front hall that include drawing room, formal dining room, open plan kitchen/dining/family room, with large impressive fireplaces in both the drawing room and family area with views over the landscaped gardens. The heart of this home is the generously sized kitchen/dining and family area which has been perfectly designed for relaxing and entertaining. The practicalities of modern family life are catered for with a walk-in pantry, good sized utility room with built in laundry shoot and guest wc and cloakroom on the ground floor.
The first floor accommodation comprises of the principal suite with his/her wardrobes and en-suite bathroom with Jacuzzi bath and separate shower. The guest suite also benefits from an en-suite shower room. Three further bedrooms are also offered on this floor along with the family bathroom with separate bath and shower.
Externally the gardens are laid in lawn with mature trees and shrub beds. The detached double garage comes with electric doors, power, water and automatic standby generator. A separate access to the side of the garage leads to a self contained one bedroom annex. A corrugated garage is also included in the sale with electric roller door.
Accommodation Comprises:
Entrance Hall: 6.44m x 5.25m Composite front door with lead glass double glazed side panels and fan light. Polished porcelain tiled floor with centre mosaic. Elegant handcrafted staircase, carpeted. Built in bookshelves and storage. Moulded cornicing. Telephone and power points. Under stair storage, shelved.
Guest Wash Room: 2.18m x 1.0m White suite with chrome fittings. Low flush wc and corner wash hand basin in vanity unit. Polished porcelain tiled floor. Tiled mosaic dado rail. Extractor fan.
Cloak Cupboard: 2.18m x 1.0m Tiled porcelain floor.
Drawing Room: 6.8m x 5.27m (Into Bay) Double doors from entrance hall. Feature wooden fireplace with brick inset. Bay box window. Moulded cornice and centre rose. Natural carpet. Spot lighting. Television, power points and 5 amp light sockets. Impressive built in bookshelves and storage around double glass doors leading to dining room.
Formal Dining Room: 5.3m x 3.2m Double doors from Drawing Room into the formal dining room. Natural carpet. P.V.C. French doors leading to side garden. Built in display units with concealed lighting. Moulded cornicing and centre rose. Power and 5 amp light sockets. Access to kitchen.
Kitchen: 6.65m x 5.16m The heart of this home is the generously sized kitchen/dining and family area. Beautifully bespoke natural Beech wood handcrafted kitchen with high and low cabinetry with granite countertops. Concealed lighting in high level cabinetry and display units. Matching over mantle with extractor fan and light. “Ariston” 6-ring gas hob. ‘Nordmende’ double electric eye level units. Kitchen island with range of storage to include waste bin pull out cabinetry and worktop waste lid and power points. Stainless steel single bowl sink with mixer taps. Butcher block. Centre island light feature with spot lighting. Television and power points. Up and over door built in cabinetry for microwave. Franke 1½ bowl stainless steel sink unit and drainer with mixer taps. Miele integrated dishwasher. Built in dresser with concealed lighting. Tiled floor. Telephone and power points. Double doors lead to a walk in pantry, shelved. Tiled and lighting Reclaimed beams and spot lighting. Open plan to family area.
Family Room/Dining Area: 9.01m x 5.2m The character and charm of this area of the home has to be eye-catching Inglenook fireplace with Donegal sandstone chimney breast and dog basket grate. Bay window seat with lockable storage. Reclaimed beams witih spot lighting. Built in bookshelves with storage and television unit. Family area with laminate wooden floor. Dining area has a tiled floor. Television, power and 5 amp light sockets.
Studio: 4.6m x 3.8m Since more people are now working from home this functional office space/studio is a perfect setting for those needing a dedicated work space. Fitted with an excellent range of furniture from a centre workstation, built in dedicated desk areas and storage this is your dream work from home allocated area with panoramic views over the front driveway and surrounding countryside. Telephone and power points and P.V.C. French doors leading to the rear driveway.
Laundry Room: 5.34m x 2.16m Range of high and low level units. Larder unit with built in laundry chute. Single bowl stainless steel sink unit and drainer with mixer taps. Concealed lighting under high level units including two large laundry sorting drawers. Tiled floors and splash backs. Spot lighting. Power points. Central heating clock. P.V.C. exterior door.
First Floor:
Balcony Landing: Carpeted. Moulded cornice and centre rose. Power points.
Study: 3.1m x 2.1m (Widest Measurement) Built in desk, storage, and shelving. Fitted ladder on bookshelves. Natural carpet. Power points.
Principal Suite: 6.8m x 5.5m Fitted shelving and storage. Natural carpet. Spot lighting. Telephone, television and power points.
Walk-In-Wardrobe 1: 2.03m x 0.44m Railed and shelved. Vanity area.
Walk-In-Wardrobe 2: 2.03m x 0.44m Railed and shelved. Vanity area.
En-Suite Bathroom: 4.5m x 2.3m White suite with chrome fittings. Low flush wc, sink built into cabinetry with marble countertop. Concealed lighting in vanity unit and storage cupboards and drawers. Polished porcelain tiled floor and custom made steps leading to sunken jacuzzi bath with telephone mixer taps. Tiled shower cubicle with power shower. 1/2 tiled walls. Spot lighting and heated towel radiator.
Linen Cupboard: Polished porcelain tiled floor. Shelved. Laundry chute.
Guest Suite: 4.1m x 4.0m Carpeted. Television and power points.
En-Suite: 4.1m x 1.2m White suite with chrome fittings. Low flush wc and sink in vanity unit. Tiled shower cubicle. ‘Mira’ spot electric shower. Tiled walls and floor. Heated towel radiator. Extractor fan.
Bedroom: 5.4m x 4.02m Built in wardrobe, railed, and shelved. Range of fitted furniture with hanging space, drawers and workstation. Carpeted. Television and power points.
Walk in Hotpress: 2.8m x 1.5m Shelved. Hot water tank. Light and carpeted.
Bathroom: 3.86m x 3.76m White suite with chrome fittings. Low flush wc, sink in vanity unit with drawers and storage. Spot lighting over sink. Custom made tiled steps up to corner bath. ½ tiled walls and floor. Heated towel radiator. Tiled shower cubicle with power shower. Extractor fan and spot lighting.
Bedroom: 5.4m x 4.2m Built in wardrobe, railed and shelved. Carpeted. Television and power points.
Bedroom: 3.3m x 3.3m Range of fitted furniture includes wardrobes, drawers and workspace. Television and power points. Carpeted.
Outside:
Double Garage: 8.4m x 8.4m Automated double roller doors. Oil burner (Annex) Slab flooring. Power points and light. 11 Kva Automatic standby generator.
WC: White suite with chrome fittings. Low flush wc and wall hung wash hand basin.
Annex:
Concrete steps to the side of the garage lead to the first floor annex. Hardwood external door. Tiled entrance hall with hotpress off, shelved and light.
Open Plan Kitchen/Dining & Living Area: 4.8m x 3.4m Low level fitted units. Single bowl stainless steel unit and drainer. Plumbed for automatic washing machine, space for electric cooker and under counter fridge. Stainless steel extractor hood with fan and light. Tiled floor and splash backs. Velux windows. Television and power points.
Bedroom: 3.37m x 2.65m Velux window. Carpeted. Power points.
Shower Room: 3.38m (Longest Measurement) x 2.0m White suite with chrome fittings. Low flush wc and pedestal wash hand basin. Tiled shower cubicle with "Mira" electric shower. Velux window. Extractor fan. Tiled floor and splash backs. Access to eaves.
Large Steel Portal Frame Garage: 6.9m x 5.9m Concrete base. Automated garage door. Power points.
Enclosed Dog Pen: Concrete area. Dog shelter.
Oil tank. Cold water tap.
Gardens:
Steps leading down from front driveway to beautiful gardens laid out in lawn with trees and manicured shrub beds. Stone entrance pillars with cattle grid. Tarmac wrap around drive. Natural sandstone copings to all external garden walls.
Further Information:
- Option to purchase an additional 6.4 acres on the Legane Road
- Septic tank is within the grounds with consent to discharge in place.
- Forest land to rear is owned by the Forestry at Parkanaur Forest Park
Homes as elegant as this, yet practical, rarely come onto the market. We strongly advise internal inspection to appreciate all that is on offer.
- Services: Septic Tank
- Heating: Oil Fired Central Heating
- Building Type: Traditional
- Age of Property: 22 years
- Rates: £3,339.25 (Price Correct As Of April 2024)
- Tenure: Freehold
To Arrange A Viewing please contact Maneely & Co: Cookstown on 028 8676 3265 or www.maneely.com
Thinking of Selling?
FREE VALUATION!
If you are considering the sale of your own property we are delighted to offer a FREE sales valuation, without obligation of sale. Get in contact today and we will be happy to help & advise you!
028 8676 3265 | info@maneely.com
PROPERTIES REQUIRED ACROSS ALL AREA
MISREPRESENTATION CLAUSE
Maneely & Co Ltd gives notice to anyone who may read these particulars as follows. These particulars do not constitute any part of an offer or contract. Any intending purchasers or lessees must satisfy them selves by inspection or otherwise to the correctness of each of the statements contained in these particulars. We cannot guarantee the accuracy or description of any dimensions, texts or photos which also may be taken by a wide camera lens or enhanced by photo shop All dimensions are taken to the nearest 5 inches. Descriptions of the property are inevitably subjective and the descriptions contained herein are given in good faith as an opinion and not by way of statement of fact. The heating system and electrical appliances have not been tested and we cannot offer any guarantees on their condition.
Thank You
We will be in touch with you as soon as we can.


