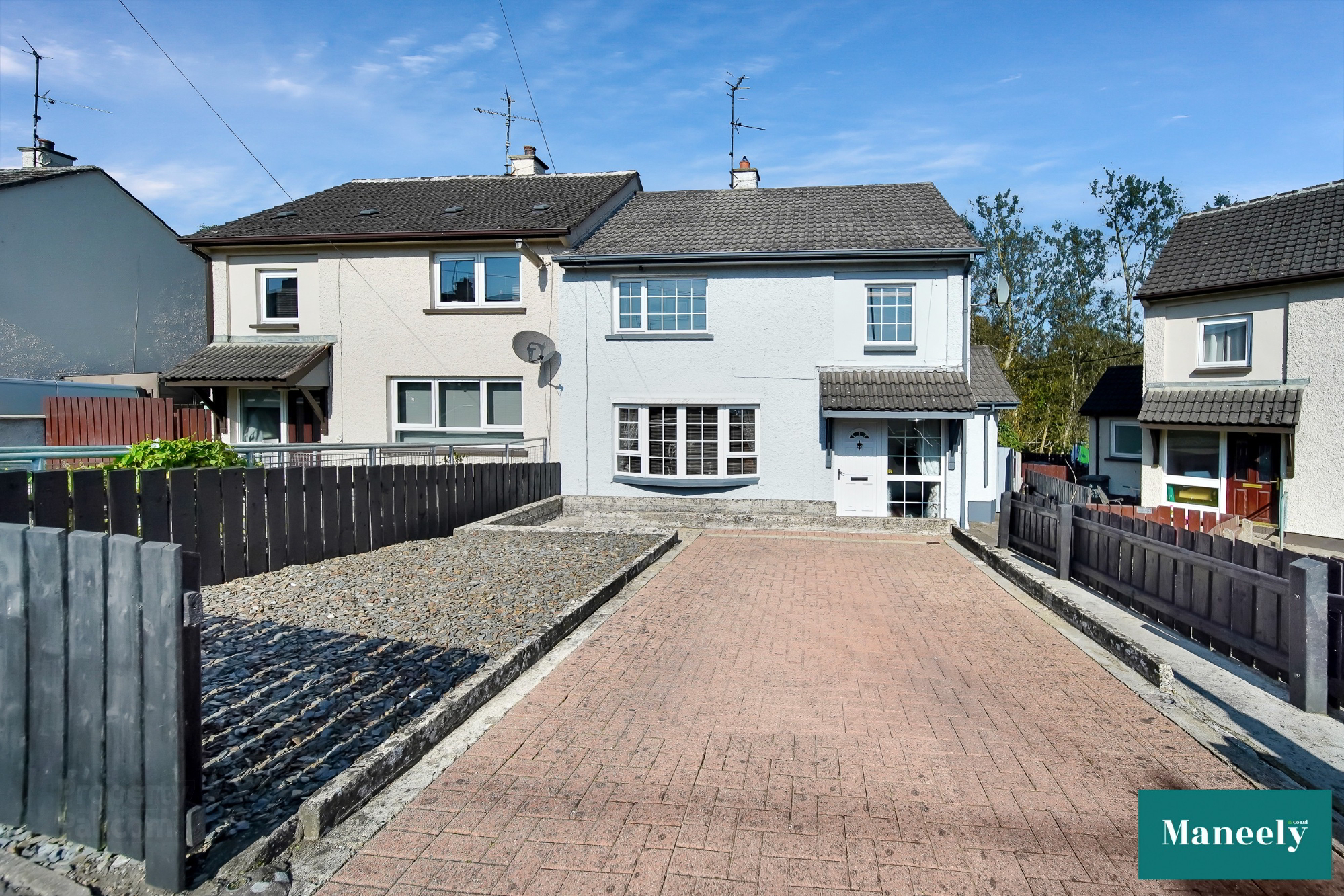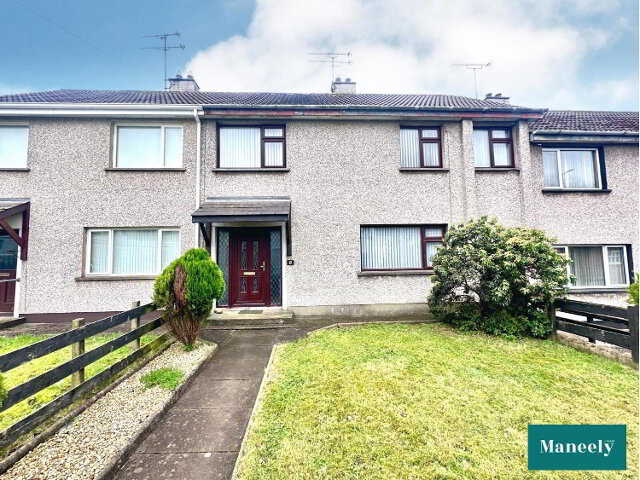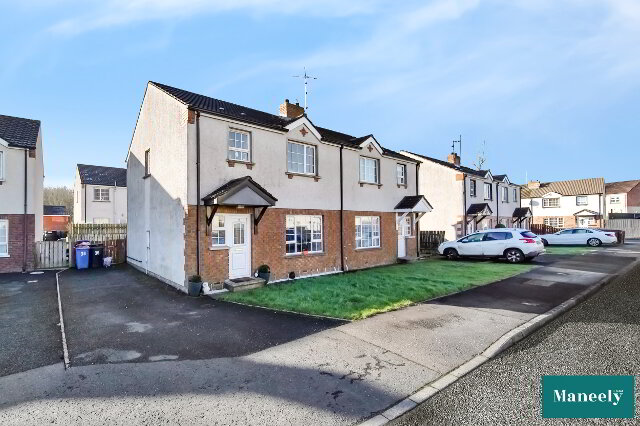Features
- Extended Semi Detached home
- Presented for sale in excellent condition throughout
- 3 Bedrooms/ 1 Reception
- Good sized kitchen with high and low level units and plumbed for white goods
- Double glazing / Oil fired central heating
- Spacious open plan kitchen/ dining area
- Ideal for First Time Buyers and investors alike
- Highly convenient location
Additional Information
This well presented semi detached property is located off the Drum Road. Whether you are a first-time buyer, a growing family, or an investor, this property caters to a range of buyers with its practical layout and convenient location.
CLOSING NOTICE - 17 RIVERSIDE DRIVE, COOKSTOWN
Final offers will be received from new bidders up to 11 am on Wednesday 9th September 2024.
Thereafter, the sale will be finialised between those parties (no exceptions) who have made an offer between the date and time.
Proof of funds will be required.
For further information contact Pam on 028 8676 3265.
Accommodation Comprises:
Entrance Hall: U.P.V.C. exterior door and double-glazed sized panel. Laminated wooden floor. Staircase with centre carpet runner. Telephone and power points. Chrome power point and light switch.
Lounge: 3.9m x 3.3m Open fire with wooden fireplace surround, cast iron inset and tiled hearth. Chrome power point and light switches. Laminated wooden floor. Access to kitchen/dining area.
Kitchen/Dining Area: 6.8m x 2.8m Modern fitted white kitchen with high and low level units. Space for cooker. Extractor hood with fan and light. Stone splash backs. Plumbed for dishwasher. 1½ bowl stainless steel sink unit with mixer taps. Tiled floor in kitchen area. Dining Area: Semi solid wooden floor. Wainscotting ½ wood panelling. Central heating clock. Chrome USB and power points and light switches.
Utility: 2.5m x 1.5m P.V.C. exterior door. Plumbed for automatic washing machine and tumble dryer. Tiled floor. Space for American Fridge/Freezer. Power points.
Wet Room: 3.3m x 1.4m White suite with low flush wc and pedestal wash hand basin. Walk-in shower with ‘Triton’ shower. Tiled shower cubicle, floor and splash back. Extractor fan.
First Floor:
Bedroom 1: 4.4m x 2.3m Built in wardrobe and drawers. Laminated wooden floor. Power points.
Bedroom 2: 3.7m x 2.4m Laminated wooden floor. Power points.
Bedroom 3: 2.8m x 2.3m Laminated wooden floor. Power points.
Bathroom: 2.8m x 1.9m White suite with chrome fittings. Low flush wc and pedestal wash hand basin. Panel bath. Partly tiled walls and tiled floor. Hotpress.
Roof Space: Floored and ‘Velux’ windows.
Garden: Private garden to rear laid out in lawn. Decking area. Oil burner and tank store. Cold tap. Off Street parking to front of the property.
To Arrange A Viewing please contact Maneely & Co: Cookstown on 028 8676 3265 or www.maneely.com
Thinking of Selling?
FREE VALUATION!
If you are considering the sale of your own property we are delighted to offer a FREE sales valuation, without obligation of sale. Get in contact today and we will be happy to help & advise you!
028 8676 3265 | info@maneely.com
PROPERTIES REQUIRED ACROSS ALL AREA
MISREPRESENTATION CLAUSE
Maneely & Co Ltd gives notice to anyone who may read these particulars as follows. These particulars do not constitute any part of an offer or contract. Any intending purchasers or lessees must satisfy them selves by inspection or otherwise to the correctness of each of the statements contained in these particulars. We cannot guarantee the accuracy or description of any dimensions, texts or photos which also may be taken by a wide camera lens or enhanced by photo shop All dimensions are taken to the nearest 5 inches. Descriptions of the property are inevitably subjective and the descriptions contained herein are given in good faith as an opinion and not by way of statement of fact. The heating system and electrical appliances have not been tested and we cannot offer any guarantees on their condition.
Thank You
We will be in touch with you as soon as we can.




